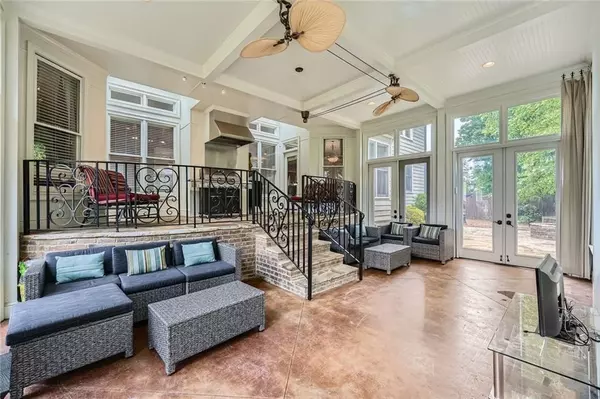1025 Ector DR NW Kennesaw, GA 30152
7 Beds
5.5 Baths
6,505 SqFt
UPDATED:
Key Details
Property Type Single Family Home
Sub Type Single Family Residence
Listing Status Active
Purchase Type For Sale
Square Footage 6,505 sqft
Price per Sqft $138
Subdivision Barrett Greene
MLS Listing ID 7607877
Style Traditional
Bedrooms 7
Full Baths 5
Half Baths 1
Construction Status Resale
HOA Fees $1,265/mo
HOA Y/N Yes
Year Built 2002
Annual Tax Amount $1,402
Tax Year 2024
Lot Size 0.299 Acres
Acres 0.299
Property Sub-Type Single Family Residence
Source First Multiple Listing Service
Property Description
This is your chance to own a luxurious 7-bedroom retreat in the highly desirable Barrett Greene community—seller is motivated and ready to make a deal, so don't hesitate to bring all offers!
Welcome to your dream home, where elegance, comfort, and location converge. Nestled in a quiet cul-de-sac, this meticulously maintained and beautifully updated 7-bedroom, 5.5-bath residence offers exceptional living in a prime Marietta location. Just minutes from Mt. Paran Christian School, Barrett Parkway, and Downtown Marietta, and zoned for top-rated Marietta City Schools, this home delivers both convenience and prestige.
Step inside to discover open-concept living with gleaming hardwood floors, fresh main-level paint, designer finishes, and an abundance of natural light. The gourmet kitchen flows seamlessly into the formal dining and expansive living areas—perfect for gatherings and entertaining.
The fully finished basement is a showstopper with a private driveway and separate entrance, making it ideal for an in-law suite. Enjoy a full bar, soundproof recording and band room, a dedicated media room, and additional bedrooms—offering versatile space for every lifestyle.
Don't miss this unique opportunity—schedule your tour today and make an offer!
Location
State GA
County Cobb
Area Barrett Greene
Lake Name None
Rooms
Bedroom Description Master on Main
Other Rooms None
Basement Driveway Access, Exterior Entry, Finished, Full, Walk-Out Access
Main Level Bedrooms 2
Dining Room Seats 12+, Separate Dining Room
Kitchen Breakfast Bar, Breakfast Room, Cabinets Stain, Eat-in Kitchen, Pantry Walk-In, Stone Counters
Interior
Interior Features Beamed Ceilings, Bookcases, Crown Molding, Entrance Foyer, High Ceilings 9 ft Lower, High Ceilings 9 ft Main, Sound System, Walk-In Closet(s)
Heating Central
Cooling Ceiling Fan(s), Central Air
Flooring Carpet, Hardwood
Fireplaces Number 1
Fireplaces Type Gas Log, Gas Starter
Equipment None
Window Features Double Pane Windows,Insulated Windows
Appliance Dishwasher, Disposal, Gas Cooktop, Microwave
Laundry Main Level
Exterior
Exterior Feature Lighting, Private Yard
Parking Features Garage, Garage Faces Side, Kitchen Level
Garage Spaces 2.0
Fence Back Yard
Pool None
Community Features Lake, Pool, Sidewalks, Tennis Court(s)
Utilities Available Cable Available, Electricity Available, Natural Gas Available, Phone Available, Sewer Available, Underground Utilities, Water Available
Waterfront Description None
View Y/N Yes
View Neighborhood
Roof Type Composition
Street Surface Asphalt
Accessibility None
Handicap Access None
Porch Glass Enclosed
Private Pool false
Building
Lot Description Back Yard, Cul-De-Sac, Sprinklers In Front, Sprinklers In Rear
Story Three Or More
Foundation None
Sewer Public Sewer
Water Public
Architectural Style Traditional
Level or Stories Three Or More
Structure Type HardiPlank Type,Stone
Construction Status Resale
Schools
Elementary Schools West Side - Cobb
Middle Schools Marietta
High Schools Marietta
Others
HOA Fee Include Swim,Tennis
Senior Community no
Restrictions false
Tax ID 20025202540
Virtual Tour https://www.zillow.com/view-imx/dfabcc87-3e19-4bdc-93b0-ecab544ac55c?setAttribution=mls&wl=true&initialViewType=pano&utm_source=dashboard






