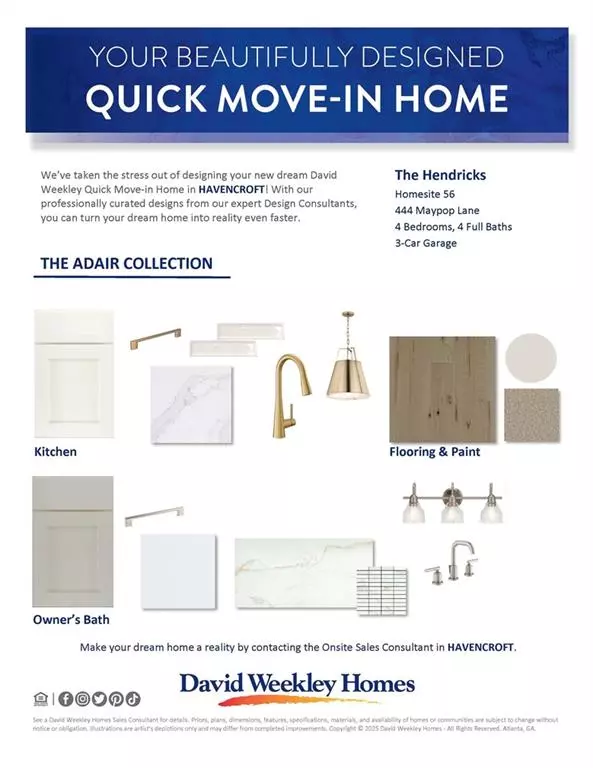444 Maypop Lane Woodstock, GA 30188
4 Beds
3 Baths
3,376 SqFt
UPDATED:
Key Details
Property Type Single Family Home
Sub Type Single Family Residence
Listing Status Active
Purchase Type For Sale
Square Footage 3,376 sqft
Price per Sqft $280
Subdivision Havencroft
MLS Listing ID 7624559
Style Craftsman,Farmhouse,Traditional
Bedrooms 4
Full Baths 3
Construction Status New Construction
HOA Fees $800/ann
HOA Y/N Yes
Year Built 2024
Property Sub-Type Single Family Residence
Source First Multiple Listing Service
Property Description
Upon entry, you'll find a main floor designed for both functionality and style. An open study greets you in the entryway, providing a perfect space for a home office or library. Down the hall from the study is a guest bedroom and full bathroom, ensuring comfort and privacy for visitors.
The heart of the home is the beautiful kitchen, adorned with exquisite cabinets, upgraded quartz countertops and top-of-the-line appliances. A unique feature is the prep kitchen situated behind the main kitchen, ideal for culinary enthusiasts who need extra space for meal preparation. The large family room and dining room are ideal for entertaining, flowing seamlessly onto the extended covered rear deck, where you can enjoy the fully landscaped backyard.
Upstairs, the spacious Owner's Retreat is a true sanctuary, featuring an en suite Owner's Bath boasting a luxurious Super Shower and massive walk-in closet. The upper level also includes a versatile loft, two additional secondary bedrooms featuring a Jack-and-Jill bath, and a generously sized laundry room.
Experience the perfect combination of luxury, comfort, and functionality in this magnificent home with stunning views and exceptional features. Contact the David Weekley Homes at Havencroft Team to build your future with this beautiful and energy-efficient new home for sale in Woodstock, Ga!
Location
State GA
County Cherokee
Area Havencroft
Lake Name None
Rooms
Bedroom Description Oversized Master
Other Rooms None
Basement None
Main Level Bedrooms 1
Dining Room Great Room, Open Concept
Kitchen Cabinets White, Eat-in Kitchen, Kitchen Island, Pantry Walk-In, View to Family Room
Interior
Interior Features Double Vanity, High Ceilings 10 ft Main, Tray Ceiling(s), Vaulted Ceiling(s)
Heating Central, Zoned
Cooling Ceiling Fan(s), Central Air, Zoned
Flooring Hardwood
Fireplaces Type None
Equipment Irrigation Equipment
Window Features Double Pane Windows,Insulated Windows
Appliance Dishwasher, Disposal, Double Oven, ENERGY STAR Qualified Appliances, Gas Cooktop, Gas Water Heater, Microwave, Range Hood, Tankless Water Heater
Laundry Upper Level
Exterior
Exterior Feature Other
Parking Features Garage
Garage Spaces 3.0
Fence None
Pool None
Community Features Homeowners Assoc, Near Schools, Near Shopping, Near Trails/Greenway, Park, Street Lights, Other
Utilities Available Cable Available, Electricity Available, Natural Gas Available, Phone Available, Sewer Available, Underground Utilities, Water Available
Waterfront Description None
View Y/N Yes
View Park/Greenbelt, Trees/Woods, Other
Roof Type Shingle
Street Surface Asphalt,Paved
Accessibility None
Handicap Access None
Porch Front Porch, Patio, Rear Porch
Total Parking Spaces 8
Private Pool false
Building
Lot Description Back Yard, Front Yard, Landscaped, Level
Story Two
Foundation Concrete Perimeter, Slab
Sewer Public Sewer
Water Public
Architectural Style Craftsman, Farmhouse, Traditional
Level or Stories Two
Structure Type Brick 3 Sides,HardiPlank Type
Construction Status New Construction
Schools
Elementary Schools Little River
Middle Schools Mill Creek
High Schools River Ridge
Others
HOA Fee Include Reserve Fund
Senior Community no
Restrictions true
Tax ID 15N24Z 056
Acceptable Financing Cash, Conventional, FHA
Listing Terms Cash, Conventional, FHA





