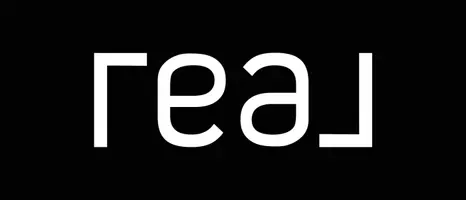2104 Etowah Valley DR Woodstock, GA 30189
3 Beds
3.5 Baths
2,916 SqFt
UPDATED:
Key Details
Property Type Single Family Home
Sub Type Single Family Residence
Listing Status Active
Purchase Type For Sale
Square Footage 2,916 sqft
Price per Sqft $204
Subdivision Etowah Valley Estates
MLS Listing ID 7624838
Style Ranch
Bedrooms 3
Full Baths 3
Half Baths 1
Construction Status Updated/Remodeled
HOA Y/N No
Year Built 1993
Annual Tax Amount $4,610
Tax Year 2024
Lot Size 0.381 Acres
Acres 0.381
Property Sub-Type Single Family Residence
Source First Multiple Listing Service
Property Description
From the moment you arrive, the home makes a lasting impression with iron French front doors, plantation shutters throughout, custom landscape lighting, lush landscaping, and a professionally installed four-zone irrigation system. Inside, you'll find soaring cathedral and coffered ceilings, rich hardwood floors, and two spacious living areas, each with a masonry fireplace and gas logs, creating warm and inviting spaces to relax and entertain.
The gourmet kitchen is outfitted with granite countertops, stainless steel appliances, abundant cabinetry, a breakfast bar, and a bright eat-in dining area, perfect for everyday living or hosting guests.
Step into your private backyard oasis featuring a massive deck, stone patio, and custom masonry fireplace under a motorized gazebo that opens and closes with ease. A fully lit stone walkway leads to a two-story detached building with power, offering the perfect space for a home office, studio, or guest retreat. Two of the back bedrooms offer private entrances to the outdoor living area, providing extra privacy and flexibility for multi-generational living or guests.
With a brand-new roof, new HVAC system, and thoughtful upgrades throughout, this home is move-in ready and located in a peaceful, established neighborhood with easy access to shopping, dining, and I-575.
This is not just a home. It is a retreat, a sanctuary, and a statement of style. Schedule your private showing today and experience the extraordinary.
Location
State GA
County Cherokee
Area Etowah Valley Estates
Lake Name None
Rooms
Bedroom Description Master on Main,Oversized Master,Sitting Room
Other Rooms Cabana, Gazebo, Outbuilding, Shed(s), Workshop
Basement Crawl Space
Main Level Bedrooms 3
Dining Room Separate Dining Room, Other
Kitchen Breakfast Room, Breakfast Bar, Stone Counters, Cabinets White, Kitchen Island, View to Family Room
Interior
Interior Features High Ceilings 10 ft Main, Cathedral Ceiling(s), Disappearing Attic Stairs, Beamed Ceilings, Wet Bar, Walk-In Closet(s), Tray Ceiling(s), Entrance Foyer, High Speed Internet, Double Vanity
Heating Central, Natural Gas, Zoned
Cooling Central Air, Zoned
Flooring Ceramic Tile, Hardwood
Fireplaces Number 2
Fireplaces Type Great Room, Living Room, Family Room, Gas Log, Masonry
Equipment Irrigation Equipment
Window Features Shutters,Plantation Shutters,Insulated Windows
Appliance Dishwasher, Disposal, Refrigerator, Gas Water Heater, Gas Oven, Microwave, Gas Range
Laundry Laundry Room
Exterior
Exterior Feature Garden, Permeable Paving, Storage, Private Yard, Rear Stairs
Parking Features Attached, Garage Door Opener, Garage, Level Driveway, Kitchen Level, Garage Faces Front
Garage Spaces 2.0
Fence Back Yard, Privacy, Wood
Pool None
Community Features Street Lights, Near Schools, Near Shopping
Utilities Available Cable Available, Electricity Available, Natural Gas Available, Phone Available, Underground Utilities, Sewer Available, Water Available
Waterfront Description None
View Y/N Yes
View Other
Roof Type Composition
Street Surface Asphalt,Paved
Accessibility None
Handicap Access None
Porch Deck, Patio
Total Parking Spaces 4
Private Pool false
Building
Lot Description Level, Landscaped, Private, Front Yard
Story One
Foundation Concrete Perimeter
Sewer Public Sewer
Water Public
Architectural Style Ranch
Level or Stories One
Structure Type Concrete,Stone,Stucco
Construction Status Updated/Remodeled
Schools
Elementary Schools Carmel
Middle Schools Woodstock
High Schools Woodstock
Others
Senior Community no
Restrictions false
Tax ID 15N05D 078
Acceptable Financing Conventional, Cash, FHA, VA Loan
Listing Terms Conventional, Cash, FHA, VA Loan
Special Listing Condition Real Estate Owned






