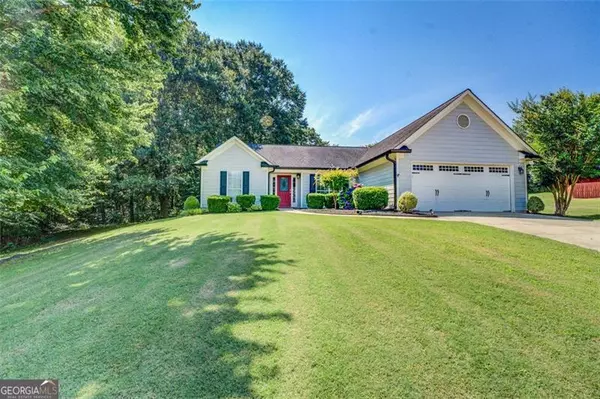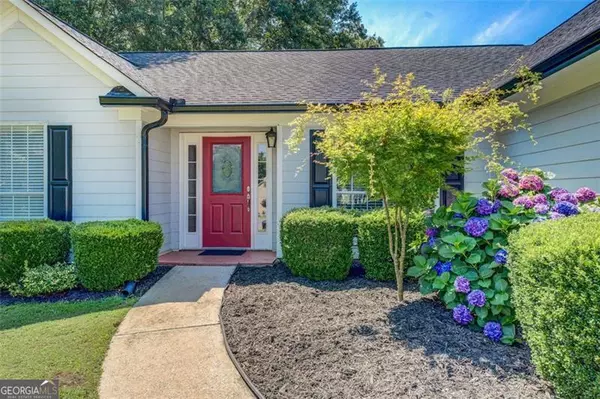$375,000
$399,000
6.0%For more information regarding the value of a property, please contact us for a free consultation.
2321 SUNNYVIEW LN Dacula, GA 30019
3 Beds
2 Baths
1,650 SqFt
Key Details
Sold Price $375,000
Property Type Single Family Home
Sub Type Single Family Residence
Listing Status Sold
Purchase Type For Sale
Square Footage 1,650 sqft
Price per Sqft $227
Subdivision Chelsea Place
MLS Listing ID 10552458
Sold Date 07/31/25
Style Ranch
Bedrooms 3
Full Baths 2
HOA Y/N No
Year Built 1993
Annual Tax Amount $849
Tax Year 2023
Lot Size 0.600 Acres
Acres 0.6
Lot Dimensions 26136
Property Sub-Type Single Family Residence
Source Georgia MLS 2
Property Description
Welcome to this well-maintained ranch-style home nestled in a quiet cul-de-sac in the highly desirable Mill Creek School District. This inviting residence offers the perfect combination of comfort, privacy, and convenience. Step inside to find: Custom Wood Cabinets & Granite Countertops in the kitchen, offering both style and functionality Spacious Master Suite featuring a large bedroom and an oversized bathroom for your own private retreat New HVAC & Hot Water Heater for energy efficiency and peace of mind Roof Only 5 Years Old - one less thing to worry about! Large, Private Backyard ideal for entertaining, gardening, or relaxing in your own space Located in a peaceful, established neighborhood, this home sits on a generous cul-de-sac lot providing privacy and minimal traffic. It's the perfect place to call home. Don't miss the opportunity to live in one of the area's most sought-after communities. Schedule your showing today!
Location
State GA
County Gwinnett
Rooms
Basement None
Interior
Interior Features High Ceilings, Double Vanity, Soaking Tub, Master On Main Level, Separate Shower, Split Bedroom Plan, Tile Bath, Tray Ceiling(s), Walk-In Closet(s)
Heating Natural Gas
Cooling Central Air, Ceiling Fan(s)
Flooring Carpet, Hardwood, Tile
Fireplaces Number 1
Fireplace Yes
Appliance Microwave, Dishwasher
Laundry In Hall
Exterior
Parking Features Garage, Garage Door Opener
Garage Spaces 2.0
Community Features None
Utilities Available Electricity Available, High Speed Internet, Natural Gas Available
View Y/N No
Roof Type Other
Total Parking Spaces 2
Garage Yes
Private Pool No
Building
Lot Description Cul-De-Sac, Private
Faces GPS
Foundation Slab
Sewer Septic Tank
Water Public
Structure Type Concrete
New Construction No
Schools
Elementary Schools Pucketts Mill
Middle Schools Frank N Osborne
High Schools Mill Creek
Others
HOA Fee Include None
Tax ID R7098 021
Security Features Smoke Detector(s)
Acceptable Financing Cash, Conventional, FHA, VA Loan
Listing Terms Cash, Conventional, FHA, VA Loan
Special Listing Condition Resale
Read Less
Want to know what your home might be worth? Contact us for a FREE valuation!

Our team is ready to help you sell your home for the highest possible price ASAP

© 2025 Georgia Multiple Listing Service. All Rights Reserved.





